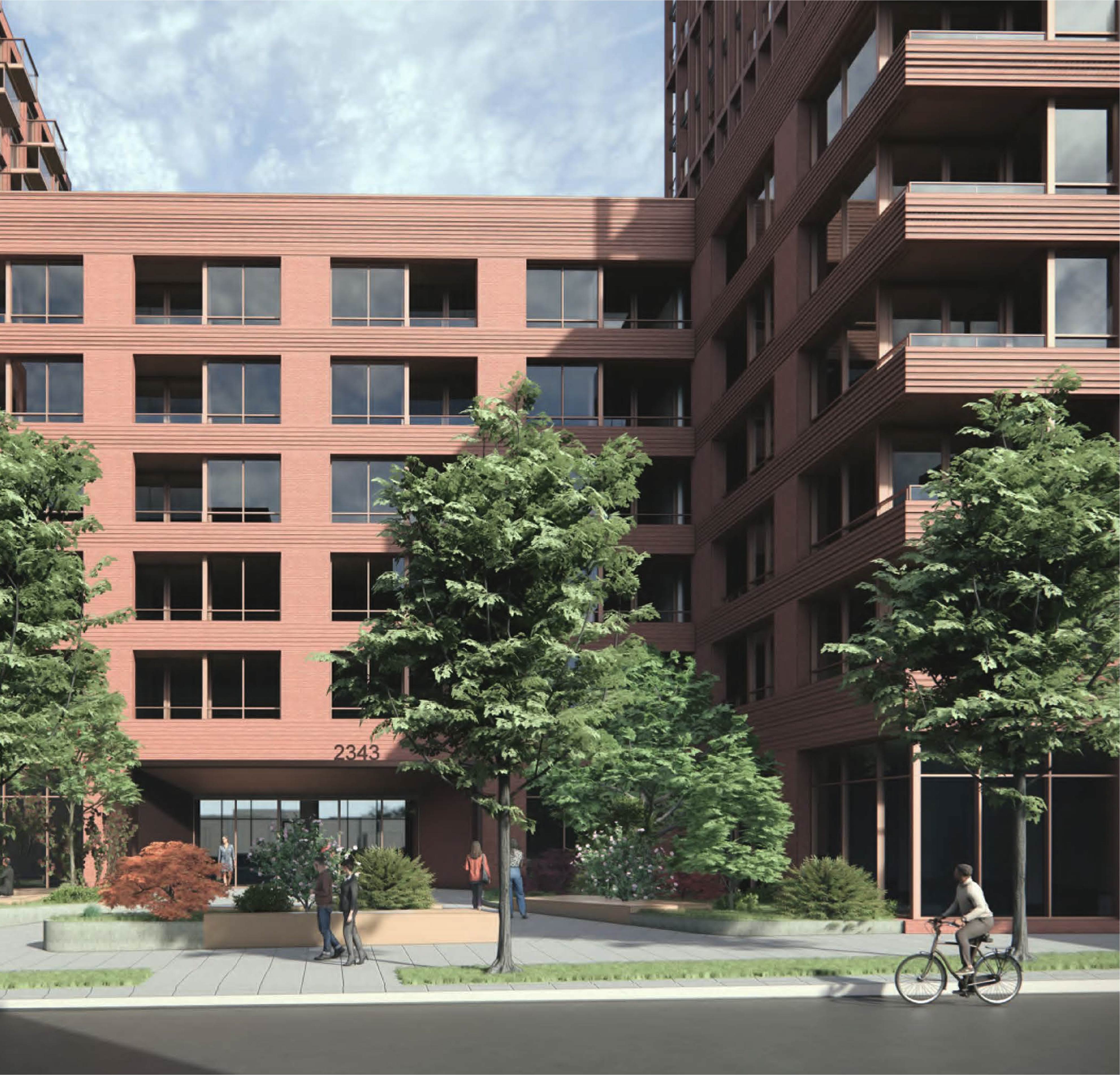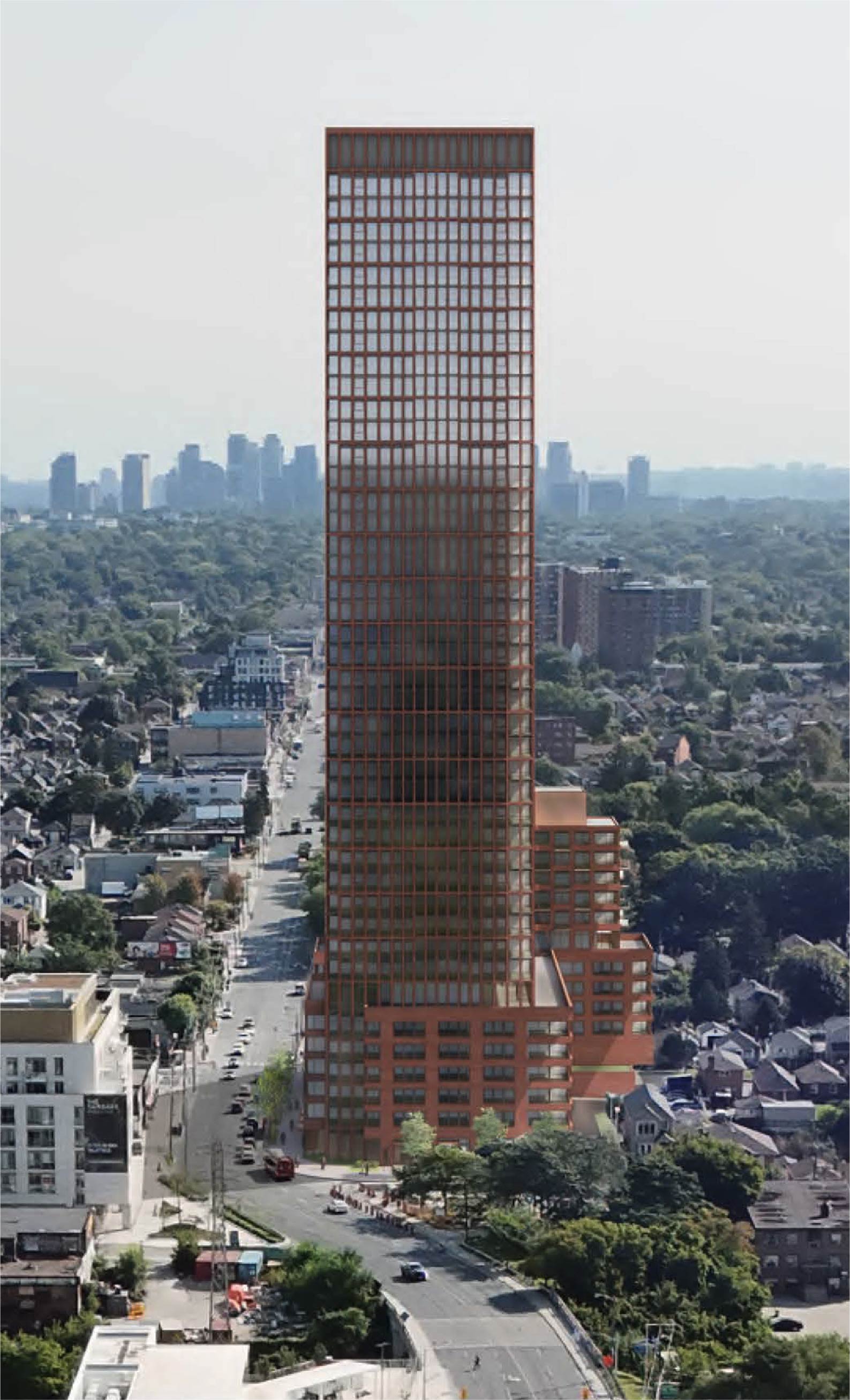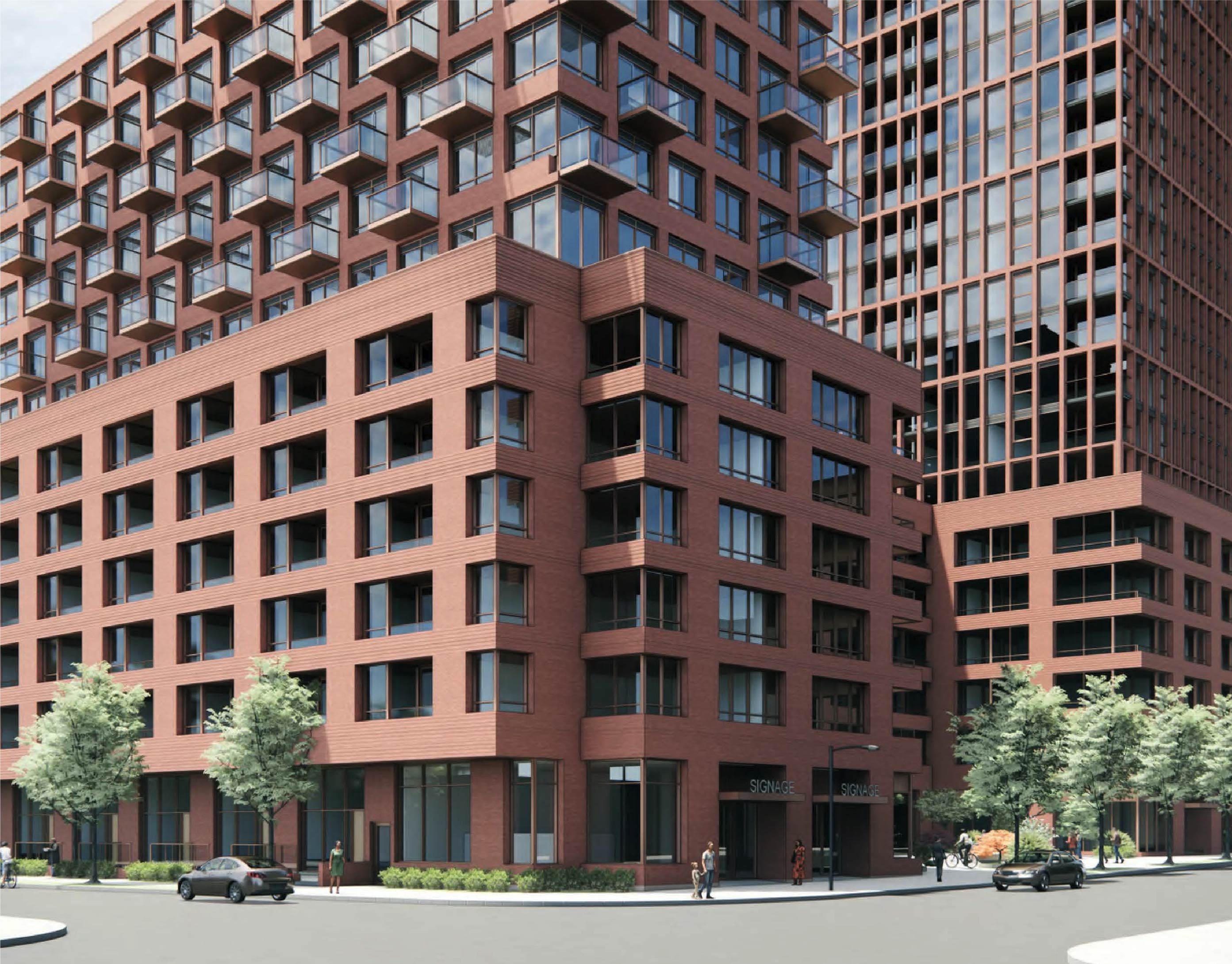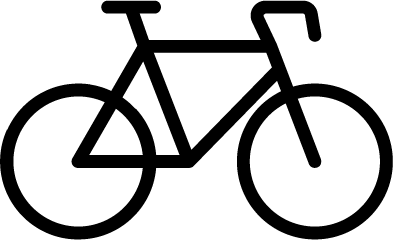

Introducing a new mixed-use development within minutes of the future Caledonia Station.
The Vision
Our vision for this site is to maintain active ground-floor commercial uses while introducing new residential opportunities — contributing to a complete, mixed-use community directly across from the future Caledonia Station. This project will support the ongoing transformation of Eglinton Avenue West into a vibrant, transit-oriented corridor.
We’re proposing a new mixed-use development with two towers (12‑ and 43‑storeys), sharing a 6‑storey podium. In total, this new building will contribute 638 new residential units and 878 m² of street‑level retail space.

Guiding Principles
Maintaining Commercial Activity
The new building will maintain commercial activity by providing 878 m2 of ground floor retail space along Eglinton Avenue West. It is intended that the future retail on this site will continue to serve the community.
Improving the Public Realm and Streetscape
Complementing the ongoing eglintonTOday Complete Street Project, a new courtyard and wider sidewalks will improve the pedestrian experience and connectivity along this stretch of Eglinton. In addition, ground floor retail space along Eglinton Avenue West will further support safe, active, and walkable streets surrounding the site.
Creating Housing Near Convenient Transit
The site is directly across the street (approximately 65m) from the upcoming Caledonia Station servicing the Barrie GO line and Eglinton Crosstown LRT. With the site's proximity to a major local and regional transit hub, adding new housing here will provide future residents with convenient access to transit.
The site is currently occupied by a one-storey Shoppers Drug Mart, and associated surface parking to the south and west of the building.

The Proposal

Residential Towers
of 12 & 43-storeys,
sharing a 6-storey
podium

Ground
floor retail
space

new
residential
units

indoor and
outdoor
amenity spaces

bicycle parking
spaces

car parking
spaces

Residential
car parking
spaces
Retail / vistor
car parking
spaces
pick-up
drop-off
spaces
Where we are in the process
The planning application process involves many key milestones.
Check back here to stay up to date on where we are in the process and ways to get involved.

Pre-application
Consultation Meeting with
City Staff – January 2024
Application Submission –
May 2025
Website Launch –
May 2025
Frequently Asked Questions
- What is the future vision for this site?
- A new mixed-use building comprised of two towers at 12- and 43-storeys, sharing a 6-storey podium. The building will have 638 residential units, and the ground floor will include 878 m² of retail space.
- The proposal also includes a new courtyard and wider sidewalks, to improve the pedestrian experience in and around the site.
- What will happen to the Shoppers Drug Mart (and Canada Post) and will they return to the site once construction is complete?
- We are in the early stages of the application process, and no changes are being made at this time. Shoppers Drug Mart remains open and will continue its operations for the foreseeable future.
- It is too early to know the details of future retail on site; however, it is the intended that future retail can continue to serve the community.
- We are committed to providing the community with updates on the status of the planning application throughout the process.
- What is the timing for this project?
- This development involves multiple steps and will take some time. We are committed to sharing the latest information as we proceed through this process.
Contact
Get in touch
We want to hear from you! Share your questions or comments about the proposal and a
member of the Project Team will get back to you as soon as possible.
